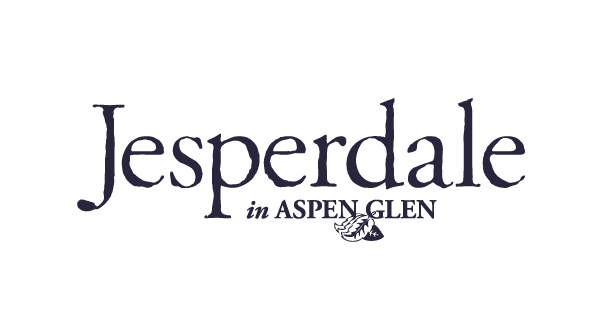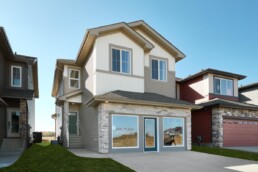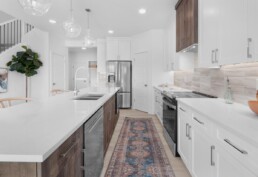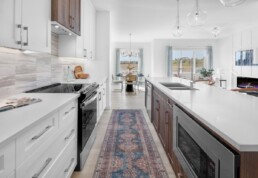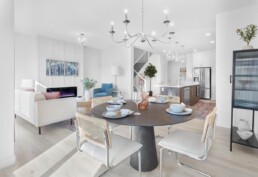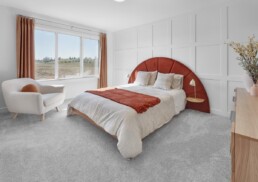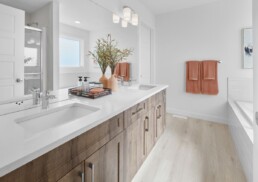Aera
San Rufo Homes
4 bedrooms / 2.5 bathrooms / 1,927 sq ft
Versatility and more is what you get with this floor plan. Choose from a central or a rear kitchen, a rear or central nook, or 4th bedroom on the upper floor. Whatever your needs are, this model can accommodate.
5 Ashbury Cres, Spruce Grove AB, T7X 0E6
Showhome Hours
Monday to Thursday from 3pm to 8pmFridays - ClosedWeekends and holidays from 12 noon to 5pm
